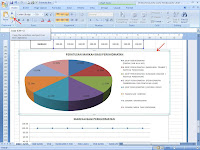MALAY LANGUANGE
PENGENALAN ASAS AUTOCAD
- MEMBUKA, MEMBUAT, MENYIMPAN FILE BARU ATAU SEDIA ADA
- RUANG INTERFACE AUTOCAD SEPERTI TITLE BAR, TOOLBAR, DRAWING AREA, COMMAND WINDOW, CROSSHAIR DAN DRAWING UNITS
MELUKIS OBJEK
- PENGGUNAAN COMMAND ASAS BAGI MELUKIS OBJEK 2D SEPERTI LINE, POLYLINE, RECTANGLE, CIRCLE, POLYGON, BUSUR DAN ELIPS
- PENGGUNAAN SISTEM KOORDINAT SEPERTI KARTESAN, POLAR DAN RELATIF
- PENGGUNAAN GRID, SNAP, ORTHO, POLAR DAN AUTOTRACK DALAM MELUKIS
- MEMBUAT TEKS SEPERTI SINGLE LINE DAN MULTILINE TEXT HACTH DAN BOUNDRY
PENGGUNAAN TOOLBAR MODIFY
- PENGGUNAAN COMMAND TERTENTU BAGI MELUKIS ATAU MENGEDIT SEPERTI ERASE, COPY, MIRROR, ROTATE, SCALE, TRIM, EXTEND, ARRAY, CHAMFER DAN FILLET
PENGGUNAAN TOOLBAR DAN LAYER
- MEMBUAT TOOLBAR DAN WORKSPACE SENDIRI BAGI MEMUDAHKAN TEKNIK MELUKIS
- CARA PENGGUNAAN LAYER (LAYER PROPERTIES MANAGER, LAYER FILTER, NEW LAYER)
DIMENSION DAN BLOK
- MEMBUAT DIMENSION DARI JENIS LINEAR, ALIGNED, RADIUS, DIAMETER, ANGULAR, CONTINUOUS, BASELINE, ARC
- MEMBUAT DAN MENGEDIT BLOK
OBJEK TIGA DIMENSI
- PENGGUNAAN KOORDINAT 3D SEPERTI MEMUTAR UCS, TITIK ORIGIN UCS, UCS 3 POINTS, MENYIMPAN UCS, ORTHOGRAPHIC UCS
- PENGGUNAAN VIEWPORT BAGI MELIHAT OBJEK DARI PANDANGAN BERLAINAN
- MEMBINA MODEL SURFACE (EDGE MESH, TABULATED MESH, RULED MESH, REVOLVED MESH)
- MEMBINA MODEL OBJEK SOLID (PRISMA, BOLA, KERUCUT, SILINDER, CINCIN, HELIX)
- PENGGUNAAN PERINTAH EXTRUDE (EXTRUDE DAN EXTRUDE PATH) DAN REVOLVE
MENGEDIT OBJEK 3D
- PENGGUNAAN ARAHAN SOLID EDITING (EXTRUDE FACES, MOVE FACES, OFFSET FACES, ROTATE FACES, COPY FACES, TAPER FACES), 3D ARRAY (RECTANGULAR DAN POLAR), 3D ROTATE, 3D MIRROR (XY, YZ, ZX)
- PENGGUNAAN PERINTAH BOOLEAN (UNION, SUBTRACK), PERINTAH SLICE (XY, YZ, ZX)
KAMERA DAN CAHAYA
- PENGGUNAAN ARAHAN 3D ORBIT (CONTINUOUS ORBIT, ADJUST DISTANCE, ZOOM, PAN, PARALLEL, PERSPECTIVE), DYNAMIC VIEW (CAMERA, TARGET, DISTANCE) BAGI MELIHAT OBJEK PELBAGAI SUDUT
- KEBOLEHAN MELIHAT HASIL LUKISAN DALAM BENTUK YANG LEBIH MENARIK MELALUI VISUAL STYLE (3D WIREFRAME, 3D HIDDEN, REALISTIC, CONCEPTUAL), PENCAHAYAAN (POINT LIGHT, DISTANT LIGHT, SPOT LIGHT)
MATERIAL DAN RENDERING
- PENGGUNAAN MATERIAL YANG SESUAI BAGI SETIAP OBJEK YANG DILUKIS SERTA MEMODIFIKASI MATERIAL SEDIA ADA DAN TEKNIK RENDERING
LAYOUT DAN PENCETAKAN
- PENGGUNAAN ARAHAN MENCETAK BAGI SETIAP LUKISAN YANG DILUKIS
______________________________________________________________________________________________
ENGLISH LANGUANGE
BASIC INTRODUCTION IN AUTOCAD
- OPEN, NEW, SAVE FILE
- DRAWING INTERFACE SUCH AS TITLE BAR, TOOLBAR, TOOLBAR, DRAWING AREA, COMMAND WINDOW, CROSSHAIR AND DRAWING UNITS
DRAW AN OBJECT
- THE USING OF BASIC COMMAND TO DRAW 2D OBJECT SUCH LINE, POLYLINE, RECTANGLE, CIRCLE, POLYGON, ARC AND ELLIPSE
- USING THE COORDINATE SYSTEM SUCH CRAESIAN, POLAR AND RELATIVE
- USING GRID, SNAP, ORTHO, POLAR AND AUTOTRACK IN DRAWING
- USING SUCH SINGLE LINE AND MULTILINE TEXT HACTH AND BOUNDRY
USING MODIFY TOOLBAR
- USING CERTAIN COMMAND TO DRAW OR EDITING SUCH AS ERASE, COPY, MIRROR, ROTATE, SCALE, TRIM, EXTEND, ARRAY, CHAMFER AND FILLET
USING TOOLBAR AND LAYER
- APPLYING YOUR OWN TOOLBAR ANDN WORKSPACE TO EASE YOUR DRAWING TECHNIQUE
- THE USE OF LAYER (LAYER PROPERTIES MANAGER, LAYER FILTER, NEW LAYER)
DIMENSION AND BLOCK
- APPLYING CERTAIN TYPES OF DIMENSION FROM LINEAR, ALIGNED, RADIUS, DIAMETER, ANGULAR, CONTINUOUS, BASELINE AND ARC
- MAPPLYING AND EDITING BLOCK
THREE DIMENSION OBJECT
- USING 3D COORDINATE SUCH AS ROTATE UCS, ORIGIN UCS, UCS 3 POINTS, SAVING UCS, ORTHOGRAPHIC UCS
- USING VIEWPORT TO LOOK YOUR OBJECT FROM DIFFERENT POINT/ANGLE
- TO DRAW SURFACE MEDELLING (EDGE MESH, TABULATED MESH, RULED MESH, REVOLVED MESH)
- TO DRAW SOLID MODELLING (PRISMA, BOLA, KERUCUT, SILINDER, CINCIN, HELIX)
- THE USE OF EXTRUDE COMMAND (EXTRUDE AND EXTRUDE PATH) AND REVOLVE
3D OBJECT EDITING
- USING SOLID COMMAND EDITING (EXTRUDE FACES, MOVE FACES, OFFSET FACES, ROTATE FACES, COPY FACES, TAPER FACES), 3D ARRAY (RECTANGULAR AND POLAR), 3D ROTATE, 3D MIRROR (XY, YZ, ZX)
- USING BOOLEAN COMMAND (UNION, SUBTRACK), SLICE COMMAND (XY, YZ, ZX)
CAMERA AND LIGHTING
- USING 3D ORBIT COMMAND (CONTINUOUS ORBIT, ADJUST DISTANCE, ZOOM, PAN, PARALLEL, PERSPECTIVE), DYNAMIC VIEW (CAMERA, TARGET, DISTANCE) TO SEE/VIEW OBJECT FROM DIFFERENT VIEW/ANGLE
- KTO VIEW OBJECT/DRAWING WITH MORE VISUAL STYLE (3D WIREFRAME, 3D HIDDEN, REALISTIC, CONCEPTUAL), LIGHTING (POINT LIGHT, DISTANT LIGHT, SPOT LIGHT)
MATERIAL AND RENDERING
- USING CERTAIN MATERIAL FOR EACH OBJECT YOU DRAW AND MODIFY THE MATERIAL AND ALSO RENDERING TECHNIQUE
LAYOUT DAN PLOTTING/PRINTING
- PLOTTING AND PRINTING COMMAND FOR YOUR DRAWING
______________________________________________________________________________________________










































